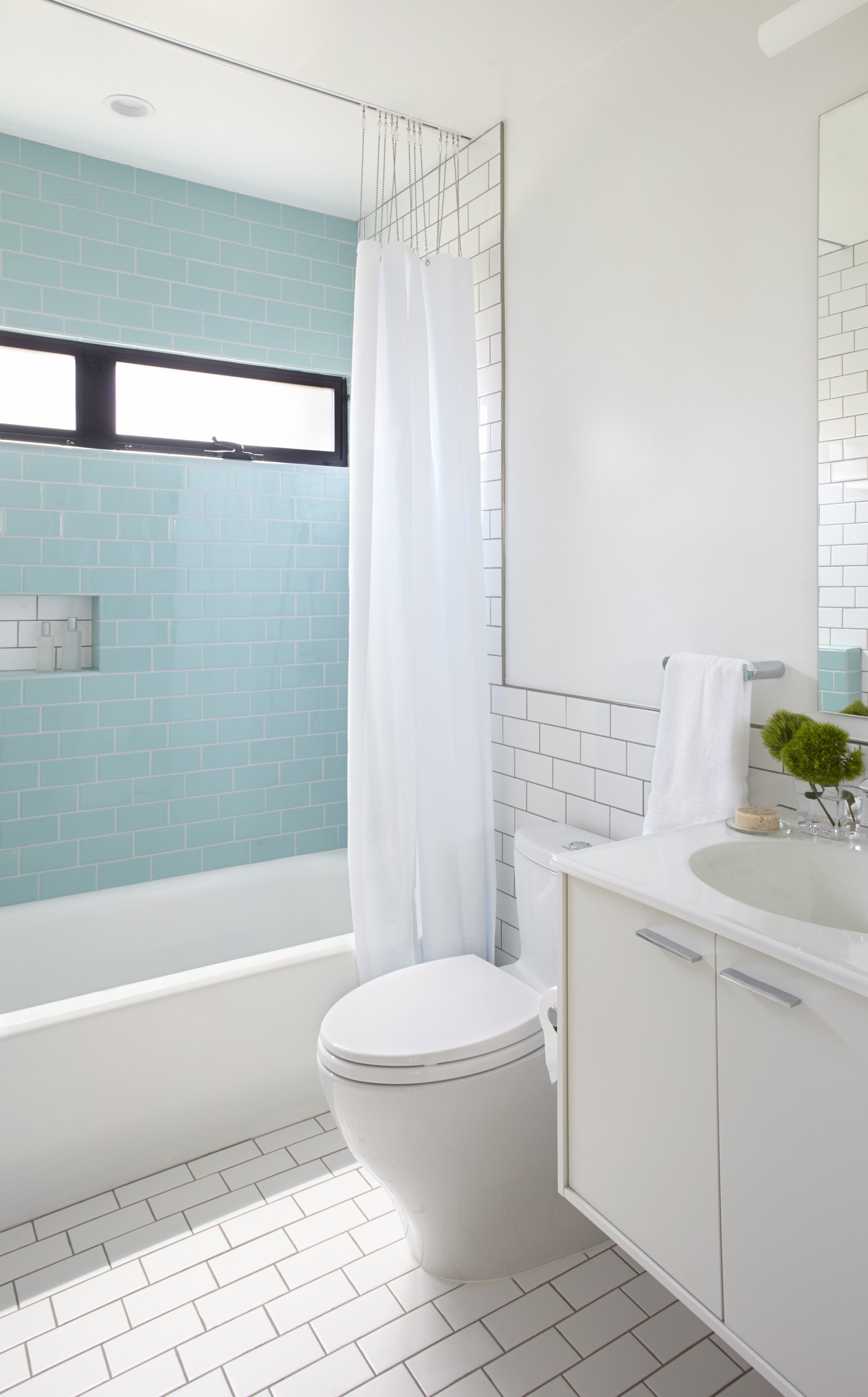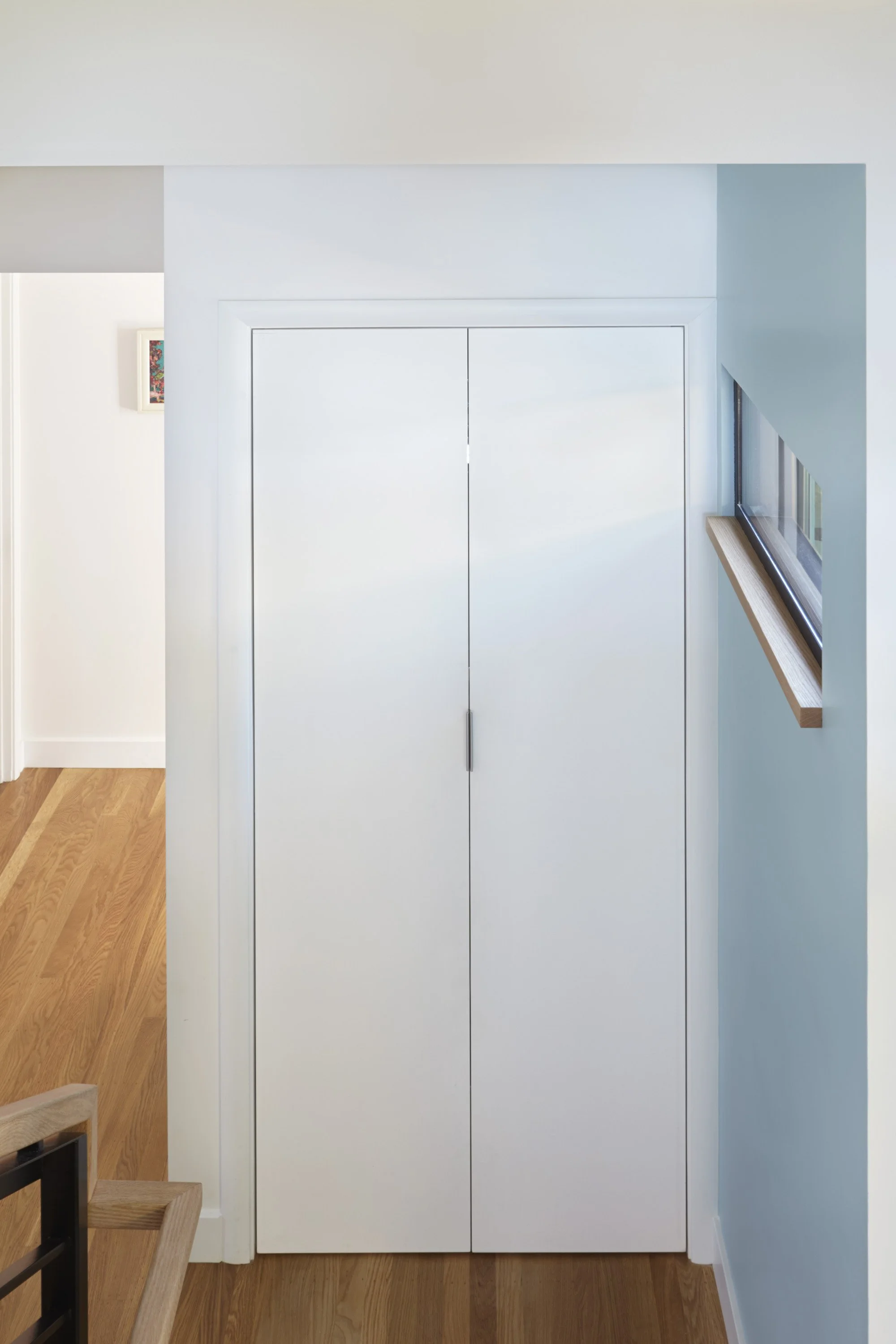TOMLEE STREET
This addition and remodel of a 1930s Berkeley home provided an extra bedroom and bathroom, a revamped kitchen, and improved access to the backyard. Set on a gently sloping lot, the split-level design preserves the home’s usable outdoor space. The once-dark kitchen was transformed into a light-filled hub of household activity. By reconfiguring the layout, we maximized space and improved backyard access, expanding the floor plan by utilizing space from a relocated hallway and bathroom.
Full-lite French doors now connect the kitchen to a spacious back deck, while open shelving adds storage without cluttering the counters, allowing daylight to filter through the space. The updated floor plan also includes a household “command center,” a multifunctional desk area perfect for charging devices, homework, and managing the family calendar.
Photography: Muffy Kibbey
Structural Engineer: CRES Engineering Inc.
Contractor: Pancoast Construction Inc.











